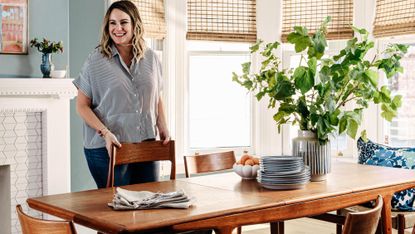


“When I found my house, I was actually helping some friends with their search,” says Katy Polsby, owner of CW Stockwell, the recently-relaunched heritage wallpaper and textiles company who you can thank for the iconic banana-leaf Martinique pattern (yes, the one on Blanche Devereaux's bedding). “I already owned a condo in the neighborhood and wasn’t even thinking about moving.”
It was October 2014 when Polsby first stumbled upon the 1904 Queen Anne-style Victorian (and that date would play a key part in her buying process). “The listing agent had all the open houses scheduled during the World Series, when the San Francisco Giants were playing the Kansas City Royals,” she recalls. “It was so surprising because the agent had been in the business for 30 years, and he was a huge Giants fan.”
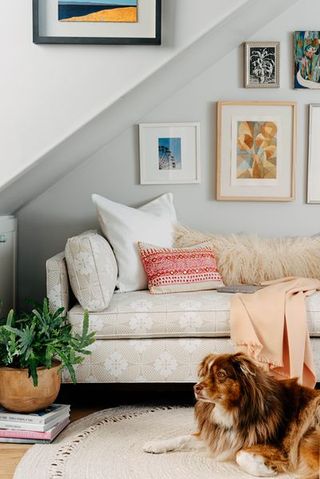
The city was so swept up in the series that each of the three open houses saw only one or two other prospective buyers, and offers were due the day of Game 7—when the Giants would go on to win their eighth World Series championship. “The entire city was literally looking the other way, and I threw in a ridiculously low bid and ended up getting the house for under asking,” recounts Polsby.
Situated along the Panhandle, a strip of green space that leads into Golden Gate Park, the house was still inhabited—and not staged—when Polsby toured it. “It was in rough shape, but having been in the design world I could see that despite a lot of unpleasant things in the home, it had great bones and was really in decent structural shape.” Her theory was that most of the work would be cosmetic, and a lot of white paint could go a long way.
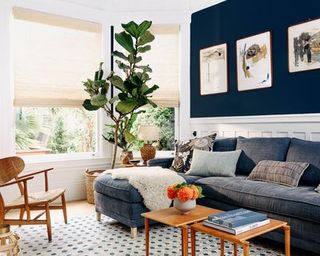
“I had zero trepidation and way too much confidence going into the remodeling process,” she laughs. While it only took four months from the time she closed on the house until she moved in, the last six weeks were spent couch-surfing with her dog Gertie, as the scope of work continued to expand. “The words ‘We might as well go ahead and do that, too’ were said far too often,” she recalls.
One of her biggest undertakings was creating her master bathroom. “Most Victorian houses have split baths,” she explains. “In one room there was a bathtub and sink, and 10 feet away in another room there was a toilet, usually without a sink.” Polsby decided to add a sink in the room with the existing toilet to create a powder room, and put a toilet into the tub room to serve as the master bathroom. “In the end the master bath required a complete layout change. It was an entire gut remodel,” she says. “Everything ended up in a different location after removing a storage closet to accommodate the toilet.”
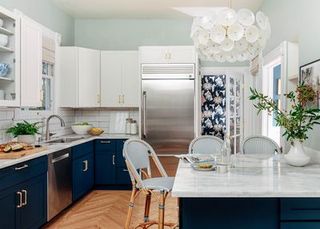
The kitchen, laundry room, and office presented their own set of issues. “Where the refrigerator sits now is where the original sink was, and to the left of the sink was the door to a large pantry,” she says. “I closed off that door, ripped out the pantry, and connected it to the porch, making space for a new laundry room and office.” The home’s original laundry porch was another relic of Victorian-era living. Before washing machines and dryers, a sloped, covered porch off the back of the kitchen served that purpose. “Basically, it was an uninsulated wooden shed with floors built on a slant so all the water could run off, a complete waste of space that had never been updated.”
Stay In The Know
Marie Claire email subscribers get intel on fashion and beauty trends, hot-off-the-press celebrity news, and more. Sign up here.
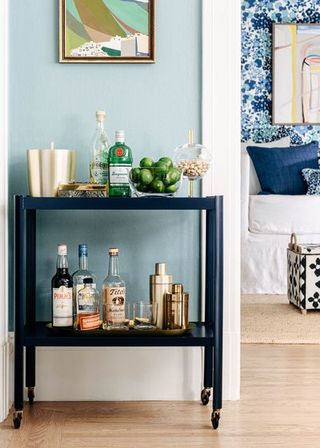
Transforming a turn-of-the-century floorplan into a functional, modern living space may have required some immediate heavy lifting, but Polsby has taken her time settling into the interior design. “There are a lot of great things about this home,” she says. “I’ve got blank canvases throughout—vignettes just waiting for new life in the form of paint colors, wallpapers, or textiles. It’s been fun to live with it and understand what it needs as opposed to having done everything right away.”





RELATED STORIES
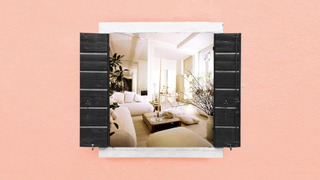
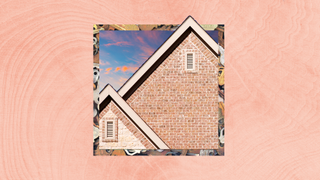
-
 Henry Cavill and His Girlfriend Natalie Viscuso Are Expecting Their First Child
Henry Cavill and His Girlfriend Natalie Viscuso Are Expecting Their First ChildCongratulations are in order!
By Iris Goldsztajn Published
-
 Katy Perry's Top Almost Came All the Way Off on 'American Idol'
Katy Perry's Top Almost Came All the Way Off on 'American Idol'LOL.
By Iris Goldsztajn Published
-
 David Beckham Shares Heartwarming Tribute to Victoria Beckham on Her 50th Birthday
David Beckham Shares Heartwarming Tribute to Victoria Beckham on Her 50th BirthdayCRYING.
By Iris Goldsztajn Published
-
 The 16 Best Inflatable Pools for Your Hot Girl Summer
The 16 Best Inflatable Pools for Your Hot Girl SummerThis Barbie beats the heat in style.
By Julia Marzovilla Last updated
-
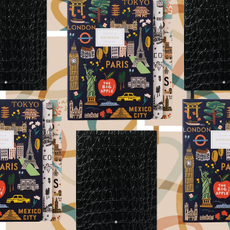 21 Cute Notebooks for To-Do Lists and Journaling
21 Cute Notebooks for To-Do Lists and JournalingDitch the Notes app for now.
By Rachel Epstein Published
-
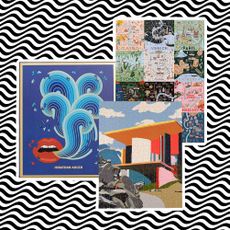 Chic Puzzles for Adults That Will Help Ease Your Mind for a Bit
Chic Puzzles for Adults That Will Help Ease Your Mind for a BitSo cute you'll want to frame 'em.
By Rachel Epstein Published
-
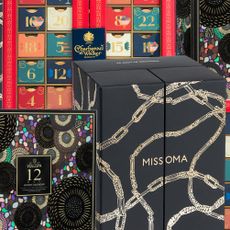 13 Luxury Advent Calendars to Get You in the Holiday Spirit
13 Luxury Advent Calendars to Get You in the Holiday Spirit24 days of truffles? Say less.
By Rachel Epstein Last updated
-
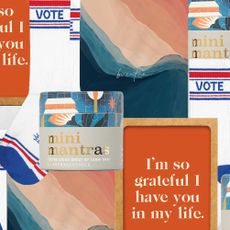 Gifts Under $20 That Are Meaningful and Affordable
Gifts Under $20 That Are Meaningful and AffordableFrom artwork to books to donations on their behalf.
By Rachel Epstein Published
-
 26 Coffee Table Books to Liven Up Your Living Room
26 Coffee Table Books to Liven Up Your Living RoomYou know, since that's where we spend most of our time these days.
By Rachel Epstein Published
-
 Emma Roberts on the Freedom of Plastic-Free Living: "It Just Feels Good"
Emma Roberts on the Freedom of Plastic-Free Living: "It Just Feels Good"The actress challenged herself to not use plastics for a week in partnership with Grove Collaborative.
By Julia Gall Published
-
 16 Sustainable Product Swaps to Make Your Home More Green (And More Chic)
16 Sustainable Product Swaps to Make Your Home More Green (And More Chic)You aren't trashy, so don't let your household be.
By Julia Gall Published